In Depth History of the Shack
So the pandemic, the lockdowns the masks and my retirement have all conspired to make me get up off my ass and do the work I've been dreaming of for nearly 20 years - turning the Shack into a tiny home.
There is obvious work that needs to be done:
- Insulate all the walls
- Remove acustic tiles from ceiling, insulate and hang wood ceiling
- Awnings for the windows
- Replace all the plywood on the back wall and insulate it.
- Remove the old cement block foundation in back of the cabin
- Eagerly await the delivery of the additon.
The work we're doing this year I actually expect to get done for the most part by October of 2021. The biggest phase (actually the biggest phase since the building of the Shack in 1965) will be removing the cement block foundation around the back of the building and replacing the plywood on the wall in back and insulating that wall.
The shack, once a neglected porch will be transformed into an off grid tiny home complete with all the things you expect to be able to live in style.
Way back in the very early 1960s, plots of land became available for sale around Big Bass Lake. The original developer kept the nicest lot for himself and his family. The next two best lots went to my wife's grandparents which is where the Shack now sits.
The grandparents hauled in a travel trailer to use as a cabin. In fact, they were the ones that made the original road leading to Big Bass Lake - they had to clear trees to move the trailer in.
The trailer sat on a cement block foundation and in 1965, they hired someone to put up a porch which is now the Shack. Over the years, people died, went on with their lives until the travel trailer fell aprart from lack of use and being maintained but the porch remains.
In 1992, the township wasn't happy and wanted the old travel trailer removed, but the porch could stay as long as a back wall was built. This was done and became what we now call the Shack.
2021 plans
The plans revolve around the back wall and old foundation. Here's some photos with a paragraph about each one. Some of these photos are for the handyman and the addition builder for their purposes. I thought they'd be cool so readers can see behind the scenes.
If you want to see the big version, just right click or long press the photo and view the image.
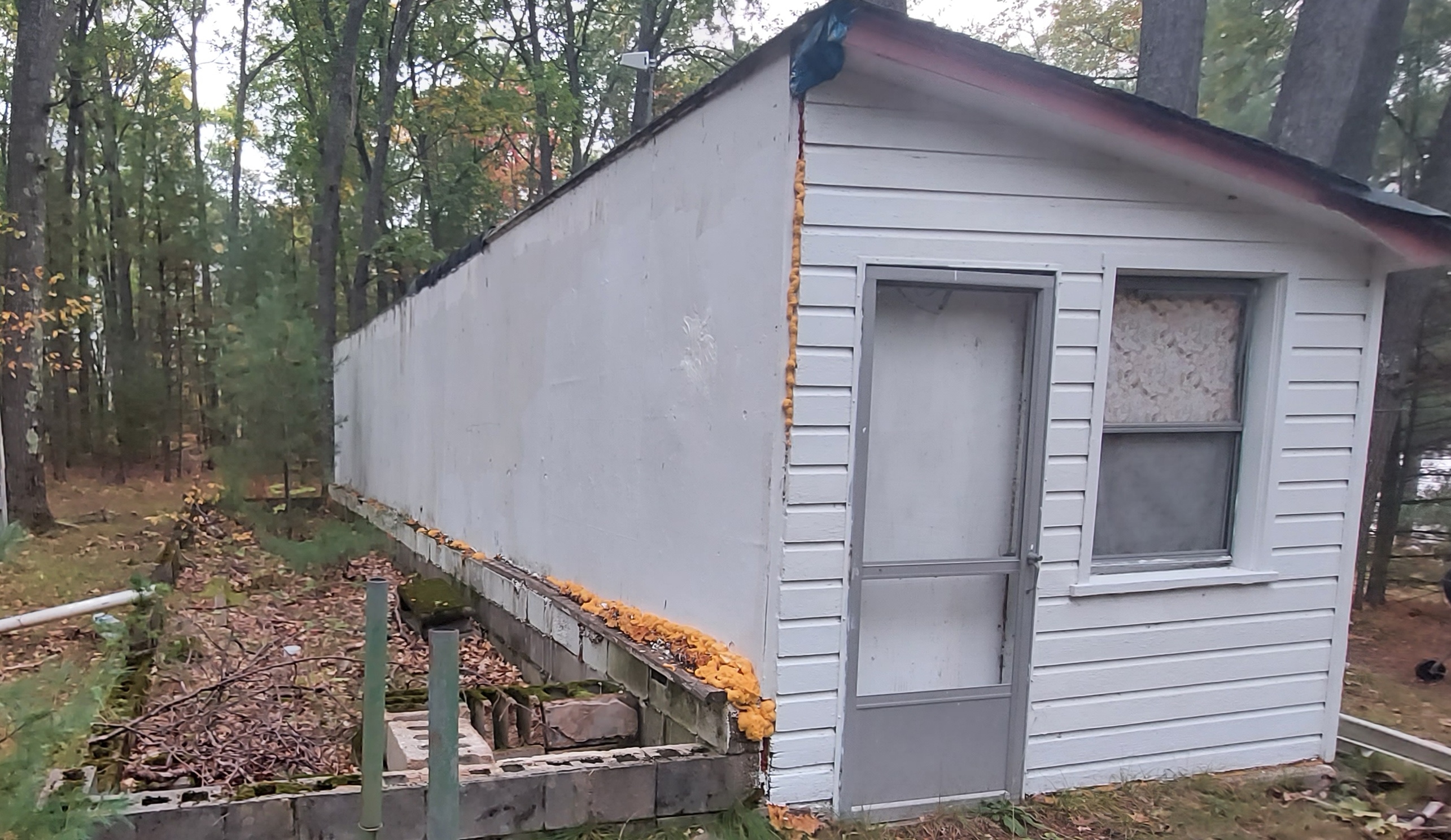
This is the side view of the Shack. As you can see, it was an old porch and looks like a goofy half of a double wide mobile home.
Where you see the straight back wall is where the addition will be added, creating an additional 144 square feet.
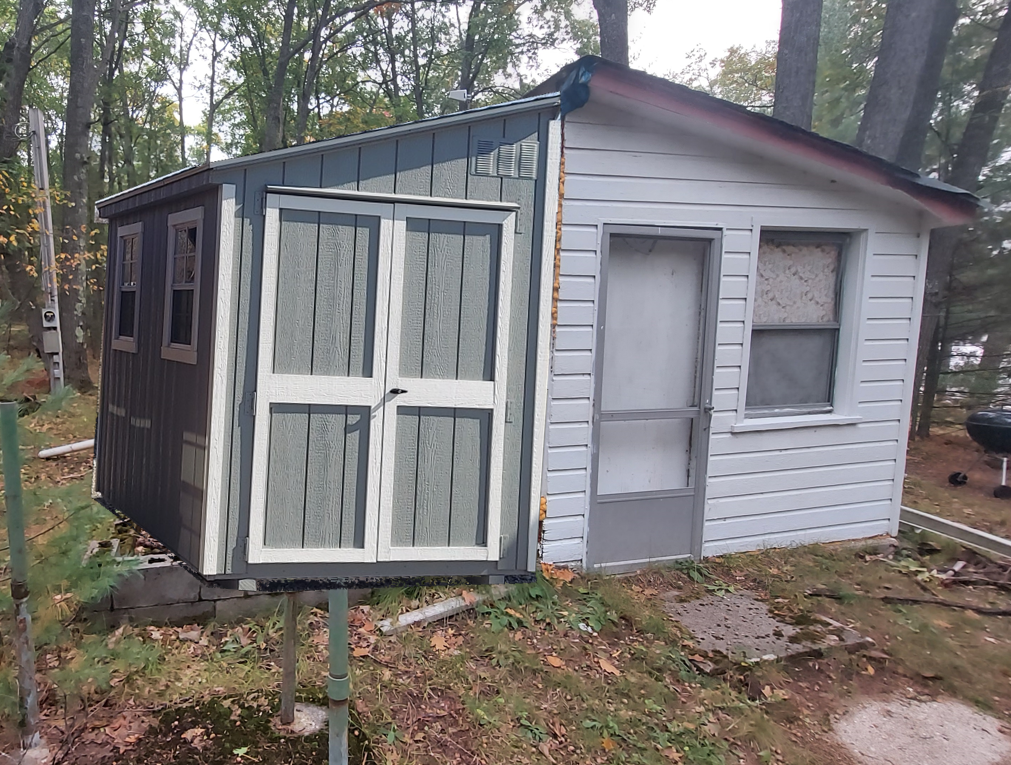
Here is how the finished addition will "sort of" look. I took a photo from Jim's Amish Structures and photoshopped it onto a photo of the Shack. So you can see it rests on the original concrete block footer that the trailer sat on some 55 years ago.
Ignore the double doors. The entry door will be on the long side at about the center.
There'll be two windows as well.
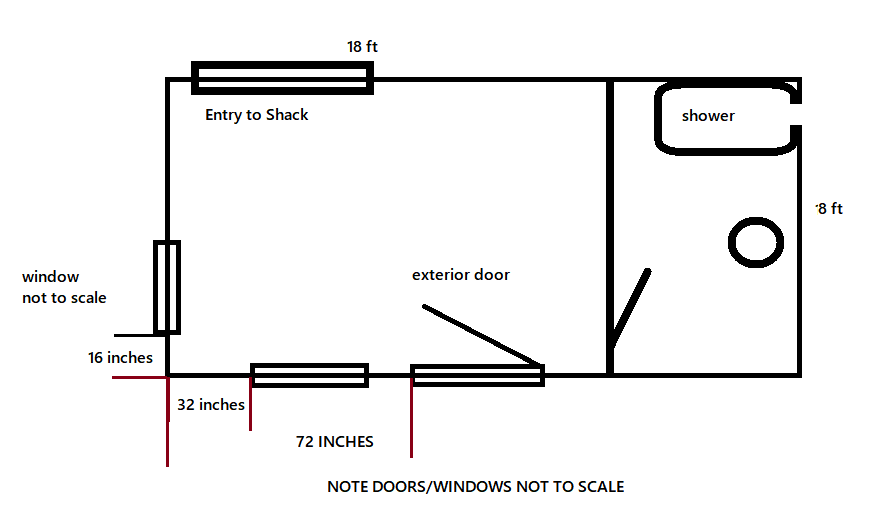
Here's the floorplan I kludged together for Jim's Amish Structures. As you can see, there'll be a wall for the bathroom and two windows and a entry door. The entire 144 square feet will have floor tiles instead of carpeting since It'll be a high traffic area.
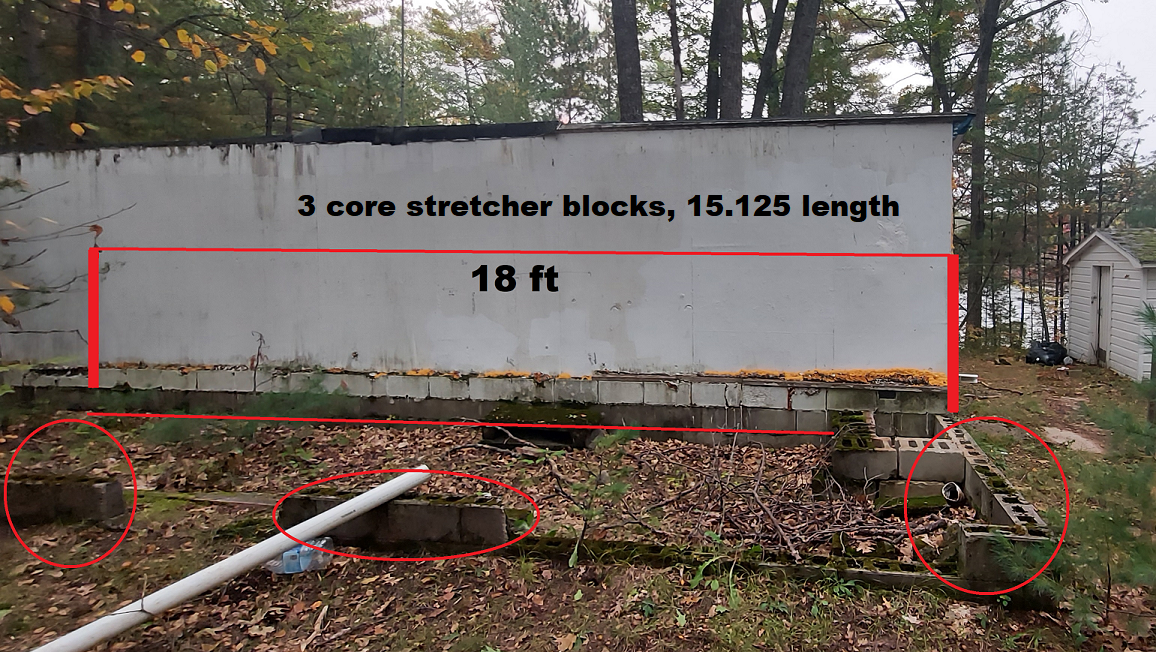
This photo had 2 purposes. First it's an image for potential handymen I'm hiring to help with the work - it's become difficult for me to do the work by myself because of health issues.
In this photo you can see the old foundation from the travel trailer as well as the back wall. The cement blocks will be busted off using the application of a sledge hammer.
Once all the cement blocks are busted off, the back wall can be replaced. Right now the plywood wall ends at the top of the cement blocks, so to insulate all that mess has to go bye-bye.
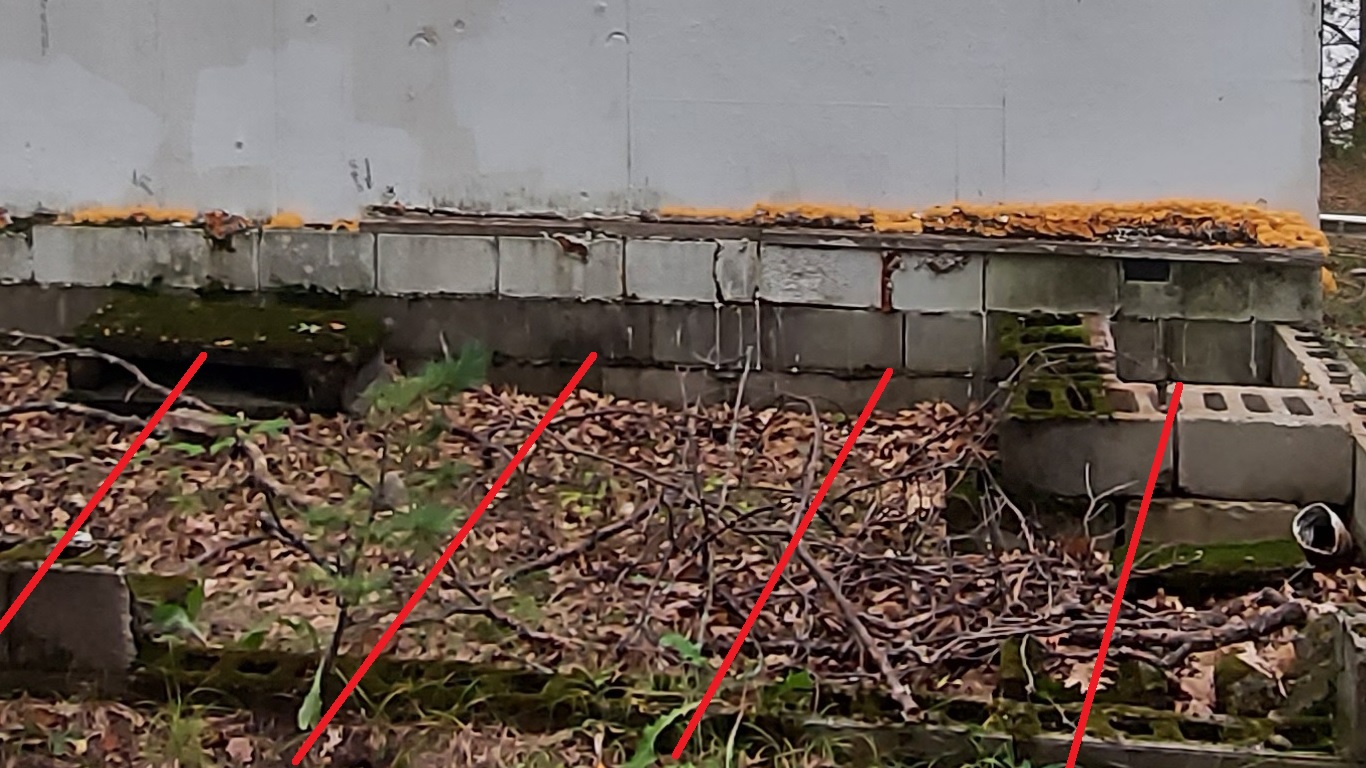
Here's the last view of the rear wall and the concrete block foundation. The removal of the plywood will be easy enough - it's held on with deck screws. Once it's replaced, I'll be using a good quality primer/exterior paint combo and caulking all the seams.
Then in 2022, wood siding will be going up as well. The addition will be on the right end of the Shack to add the additional 144 square feet of living space.




